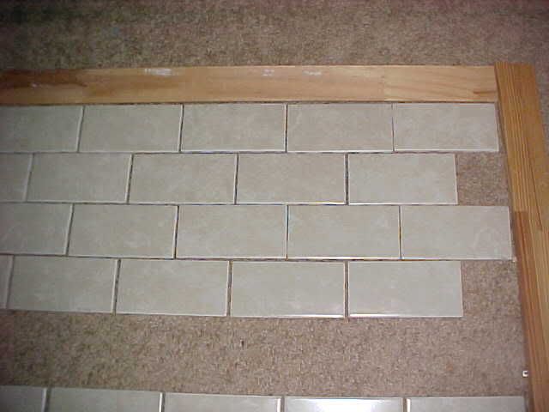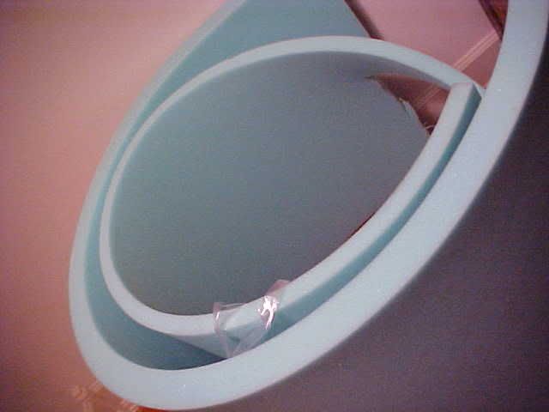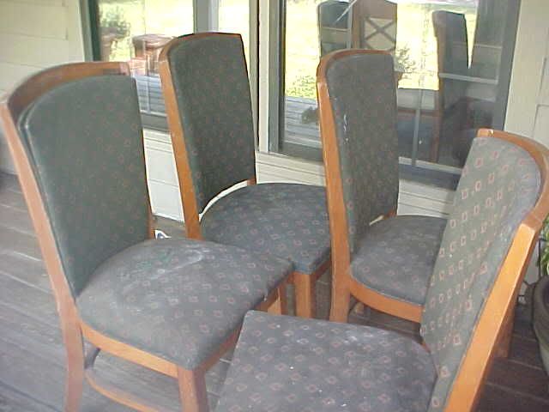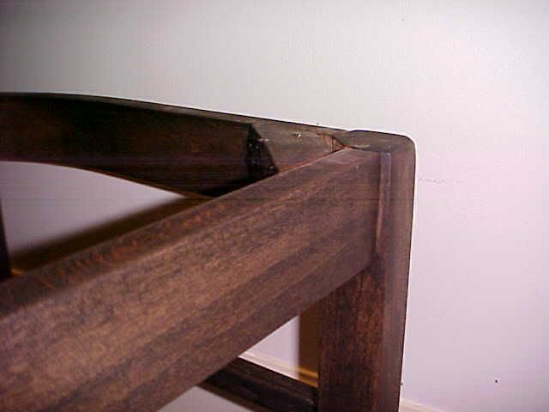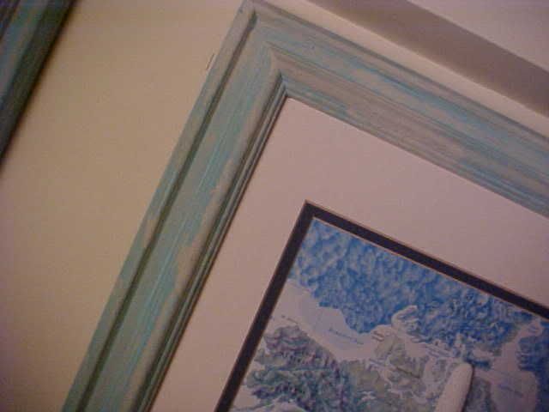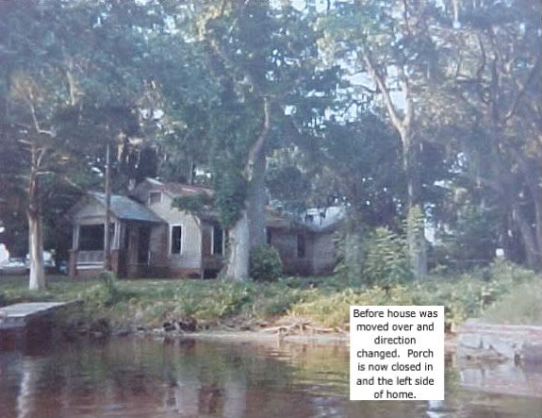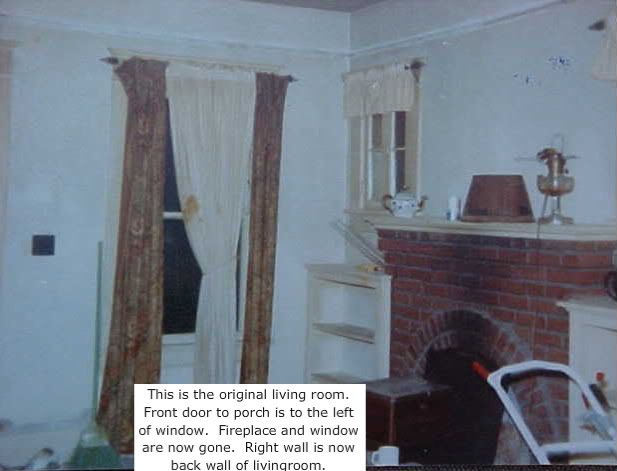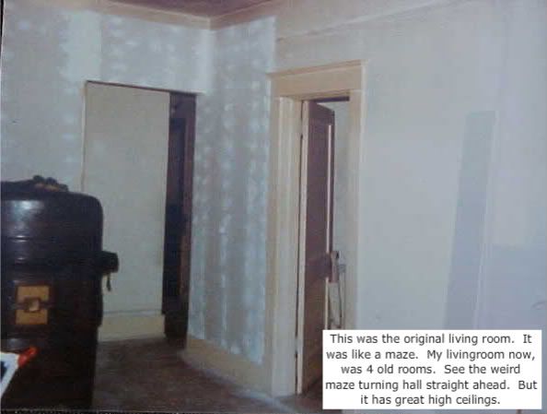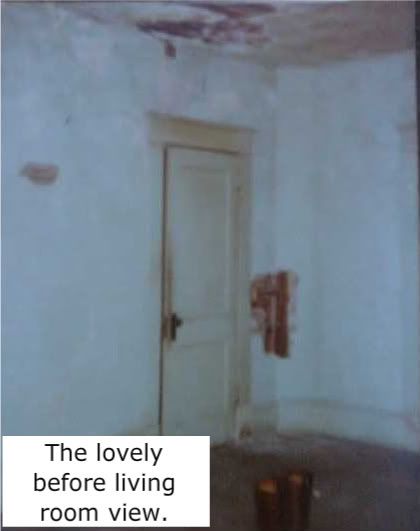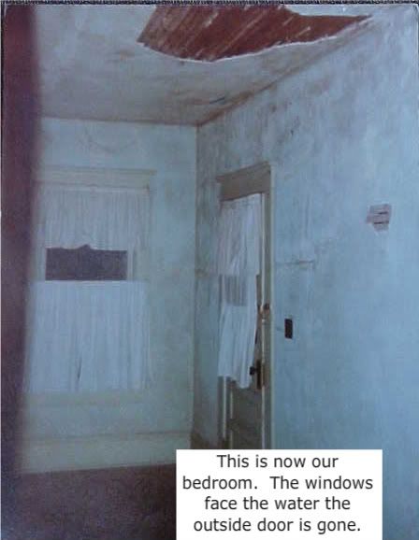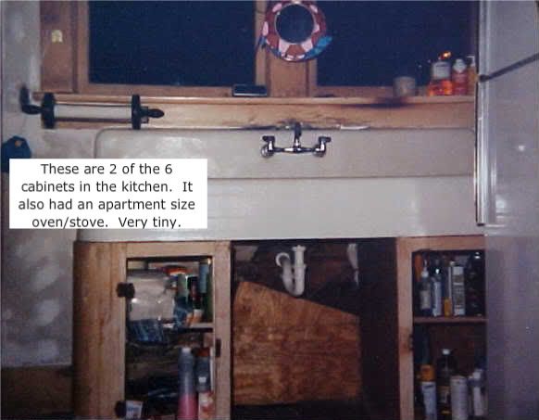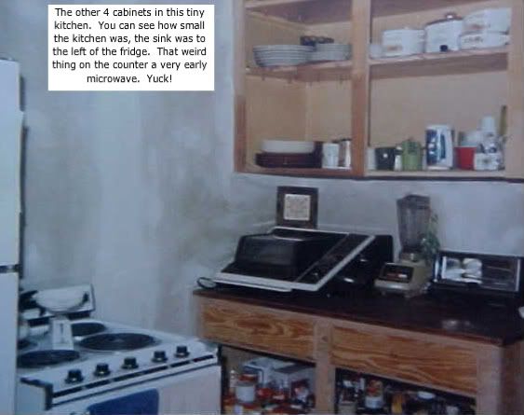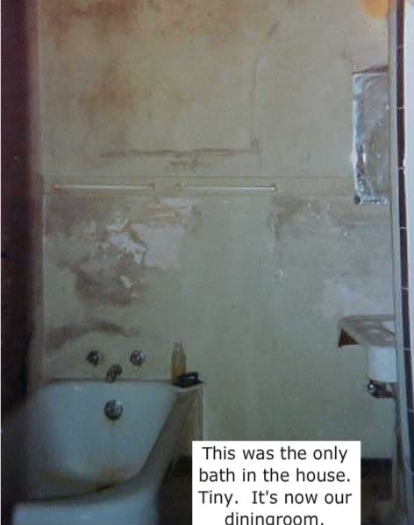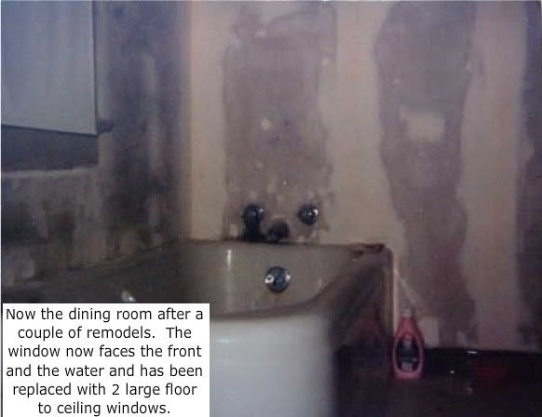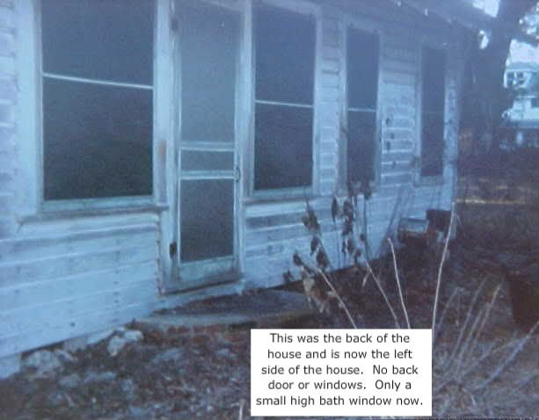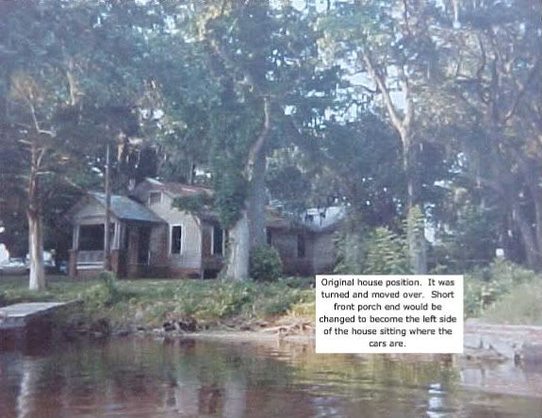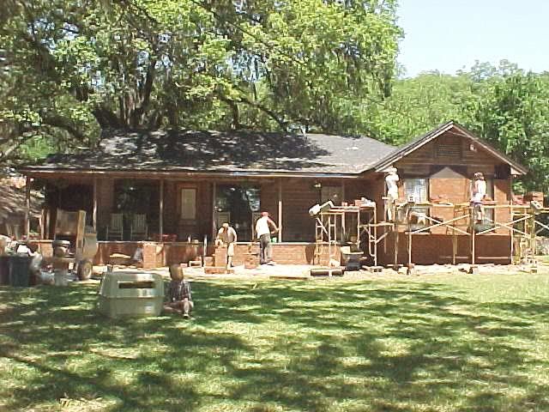Hi y'all. Hope it was another fun weekend for you. It was wet and cold here but the sun's gonna shine tomorrow. Yippee!
Okay are your braced and ready for more scary pictures? We're gonna take a look at the inside today and a little more of the outside. If you didn't see part 1, you can click here to read it. I thought this house was built in the mid 1920's but it was actually more like 1919 Neil said.
He was married to his first wife when he bought this house in the 1982. They were a young couple with a beautiful much newer brick home in a very nice area. She cried when he told her they were moving here. Cried a lot! Luckily they were both very hard workers and made lots of changes before divorcing.
He kept the house and stayed awhile. He did end up building a new house a few years later with much less yard in a nice neighborhood with a homeowners association which was perfect for his now single lifestyle. He let his mother live here for awhile and when she married (we were dating by then), he rented the home out. It was a very rustic lake cabin look by then. All the holes were gone and it was a nice home but not our dream home. Being on a large piece of waterfront property in a really peaceful old, nicer neighborhood we knew we both wanted to move back and make changes.
So let's start this tour by arriving by boat. This is the home when Neil first purchased it. It's at the dead end of the street. If you were to arrive by car you would drive up on the right of the picture and drive between the dock and the front of the house.
See the little front porch it has now been enclosed and is an office. Neil actually had a house mover pick up the house and turn it so that the enclosed porch/office is on the left now. He and Ellen wrapped it with cedar much like you'd expect a lake cabin to be. After we moved back to the house it needed a new roof. The beautiful tin roof was unable to be saved plus he built a wrap around porch that I'd always wanted so we wouldn't have been able to match the tin tiles. This house just screamed for a porch and it made a huge difference.
The old fireplace was demolished and is now the back of the house.
Below is a picture of the before living room. It was 4 rooms back then and now we have made it into one large room. I don't believe there is a wall or ceiling that hasn't been demolished in this old house. And I'm not talking about when Neil and Ellen first remodeled it. I'm talking about what we have done on our own since we moved back. She and Neil had sheet rocked over all the plaster walls but we wanted different changes.
So I learned how to handle a sledge hammer and between the two of us we had constant demolition going on for years. The walls and lathe and wire mesh with cement behind the sheet rock. This was an incredibly dirty project. I had muscles like you couldn't believe. I shoveled outdoor trash cans full and pulled them outside down the steps and dumped them into the wheel barrel. Then I rolled them to the street. No we didn't have a big dumpster. I'm sure the trash collector hated us for years. We were so filthy at the end of the long, long days and hated the thought of getting up just to do it all over again.
Now mind you Neil had never worked construction. He taught himself and he did an excellent job. We've had contractors tell us we've done a better job than we would have gotten by hiring someone.
The living room now measures approximately 20 ft x 30 ft.
After many years of remodeling we had the original living room and kitchen hardwood floors refinished. We tore out the hall was that separated the tiny kitchen and the tiny bath. The kitchen has the wooden floors and we tiled the dining room floors.
The photo below shows a portion of what is now our Master bedroom. We've taken this house from a 4 (teeny-tiny bedrooms) bedroom to a one bedroom. Although another extension has been started and halted temporarily. The floor plan is much more open and spacious now. Our bedroom is about 18 ft x 20 ft not including the separate bath and separate closet.
How is this for a kitchen?
How the family that built this house could have ever raised a family in it, I'll never know. The owners had owned a printing company and we found lots of old payroll stubs and paperwork in the attic.
The door in the above picture was in the kitchen and the 2 windows to the left of it were over the sink. Really this room had no storage and no space. See the old decorative tin tile roof.
Now from the dream kitchen we'll walk across the hall to the only bath. Isn't this your dream bath? It even had a pull chain toilet with the wooden tank up high on the wall and a tiny shower.
The window in the photo below actually faces the river since the house has been turned. We added 2 floor to ceiling windows there and it's now a beautiful dining room.
One more look at the outside before it was moved.
Well are you ready? Here is the outside before it was finished completely. This was done years ago and maybe if I get my yard halfway back to nice, I'll take new pictures this summer.
The house originally sat more on the lot to the left. So we have a big side as well. The front door was moved from the left side which was the porch to the new front of the house. We of course didn't lay the bricks our self. The workers standing on the scaffolding are in front of our bedroom section. We added all new windows but since then added even one more up front in the old bath new dining room section. That's just to the left of the bedroom on the front porch. We've since added a new door as well.
This goes to show you that anything can be turned into something beautiful. I'm not saying I would tackle something this big again. I'm to old for that, but I love the feel of an old house. It has character that our new house didn't. We're not finish and I honestly can't say we ever will be but come back and we'll take a peek at the new addition.
I'm glad I posted these photo's because honestly I get so discouraged sometimes and forget how far we've come and how hard we've worked.
Have a blessed day!!! OOXX's...Tracy :)
